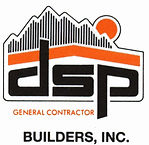
Cooper Lighting
Aurora, Colorado
This project, designed using Autodesk Revit, consists of the interior demo and improvements of an existing building located in Aurora, Colorado to LEED, Class A Office standards. Proposed improvements include new exterior windows with wall demo, new office build-out, and a new mezzanine and consists of two phases—Phase One – Demo, Mezzanine Structure, Stairways, Window openings and passenger elevator; and Phase Two — Interior office and warehouse improvements. Specific scope of work items include interior demolition, wall saw cutting and demolition, structural steel, reinforcing steel, millwork, roof patching, skylights, caulking, insulation, doors/frames and hardware, glass/glazing, steel studs, drywall, finish flooring, acoustical ceilings, painting, toilet accessories/partitions, window blinds, operable partition, elevator, plumbing, fire protection, mechanical HVAC and electrical.




