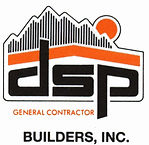top of page

Lakewood Visitor's Center
Lakewood, Colorado

The Lakewood Heritage Center Visitor Center included approximately 9,090 sq. ft. for a single story building with no basement. The foundations consist of drilled piers with grade beams. The structure consists of mild reinforced concrete at grade beam, structural steel, steel joists and metal decking at other locations. Exterior walls are corrugated metal panels and flexible sheet roofing. Includes gypsum board systems and CMU partitions. Work also included plumbing, HVAC systems, electrical systems, electrical systems, fire alarm and detection systems, site utilities and site work. Site work includes grading, utilities, concrete flatwork, gravity retaining walls, irrigation and planting.


bottom of page